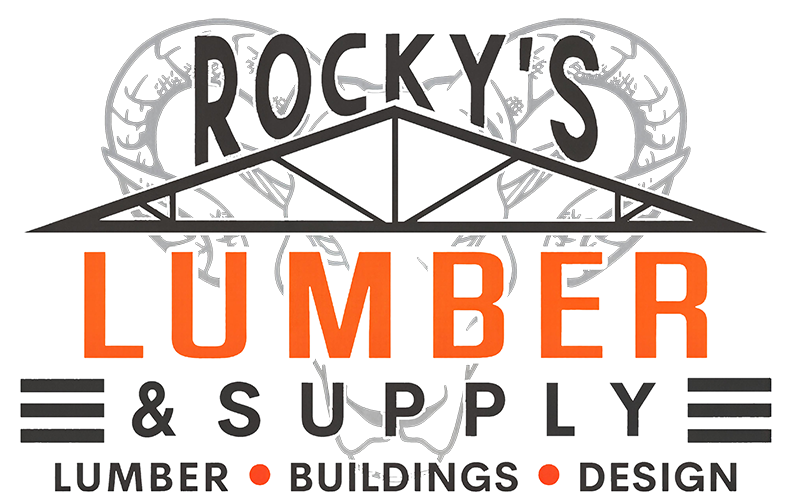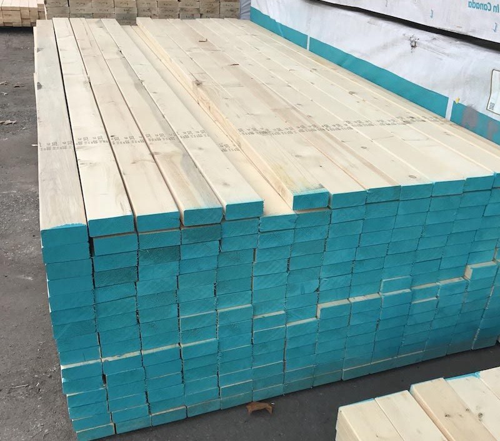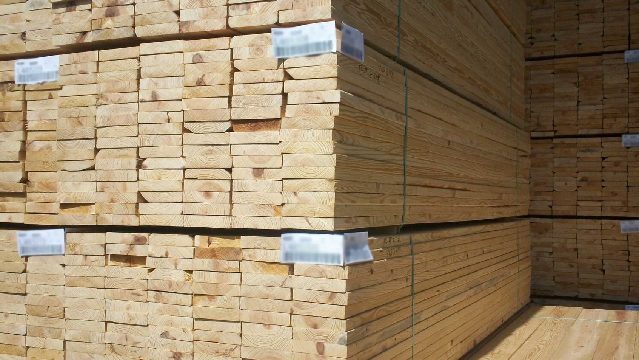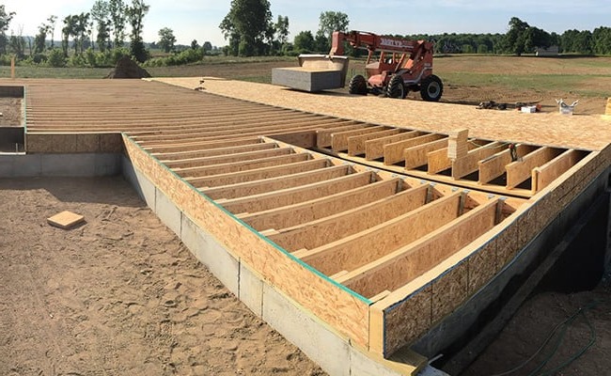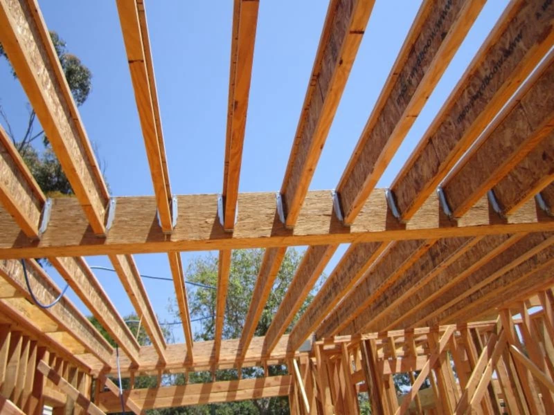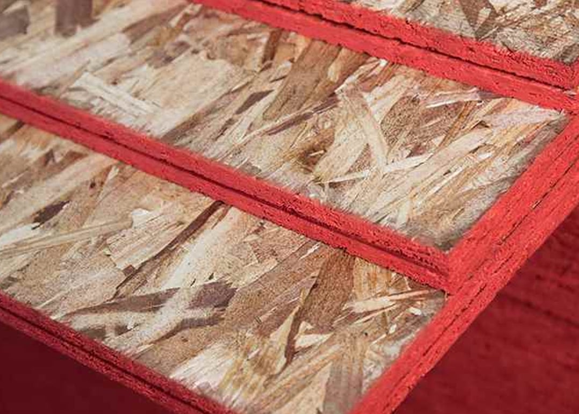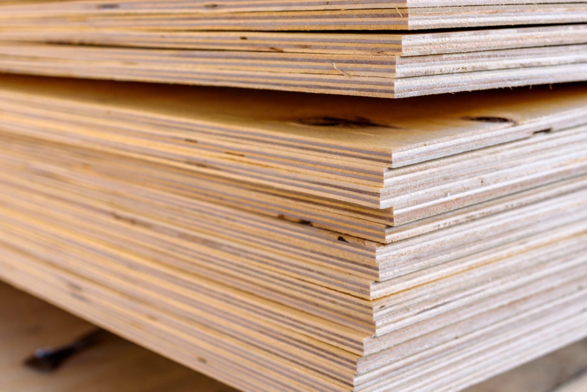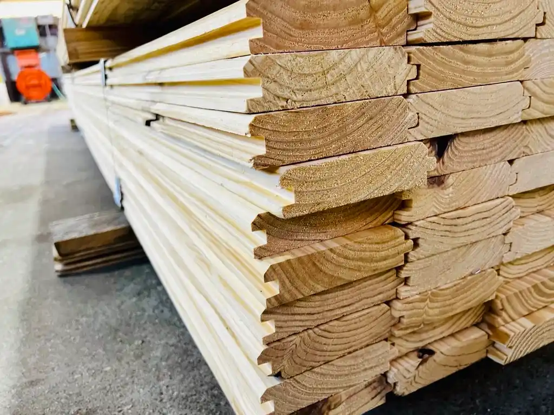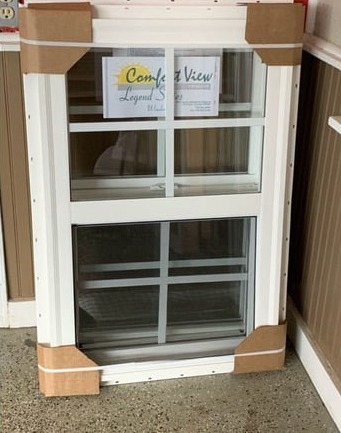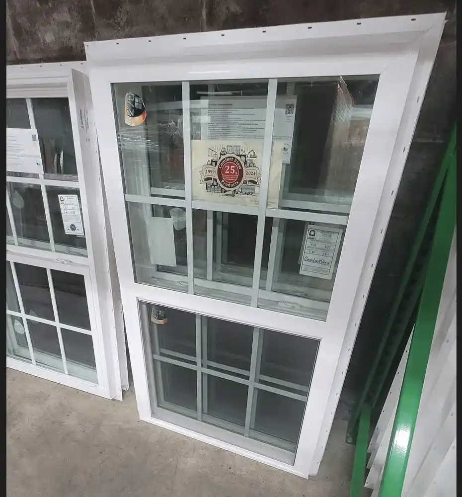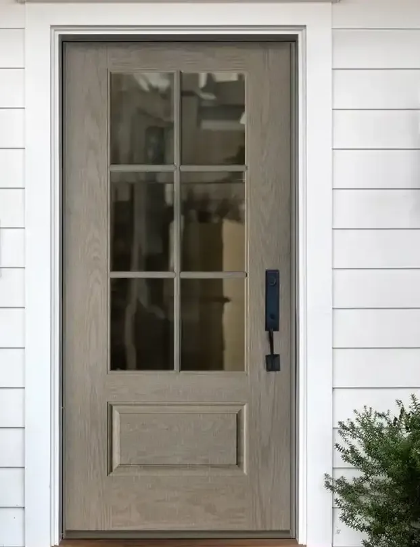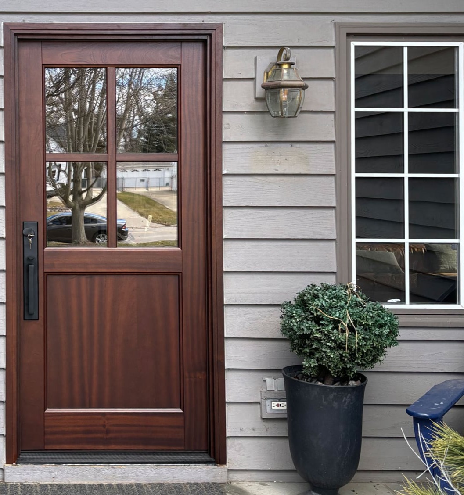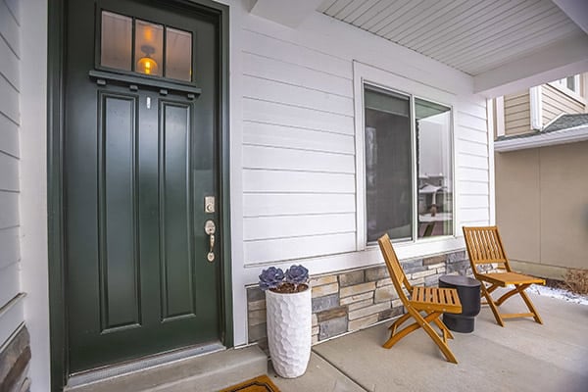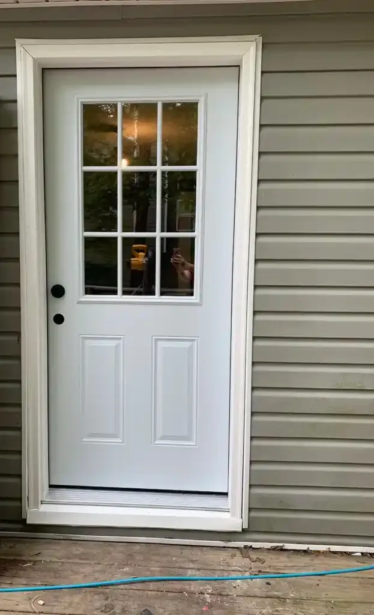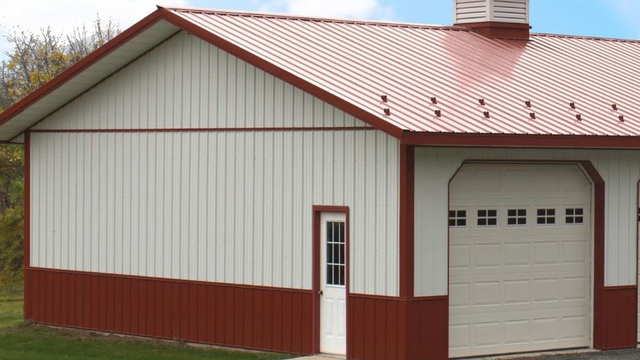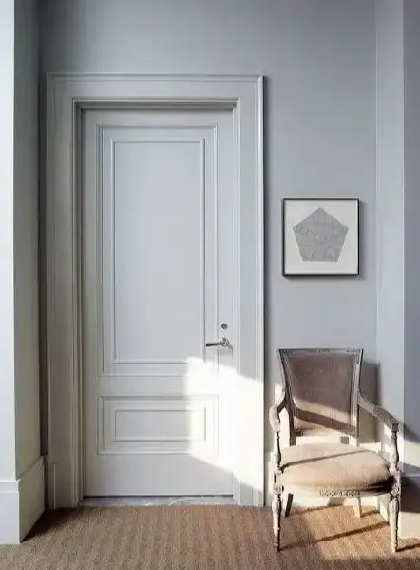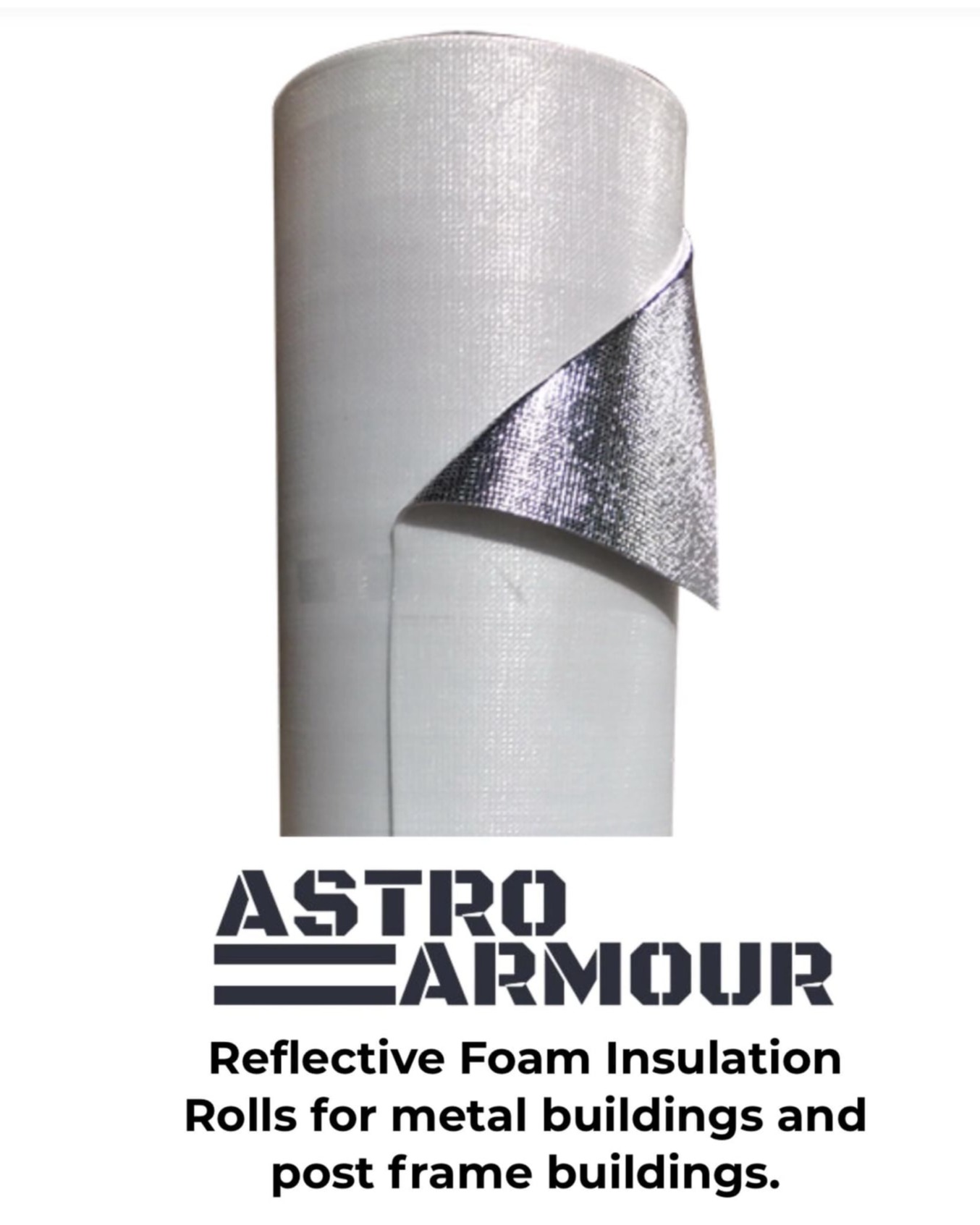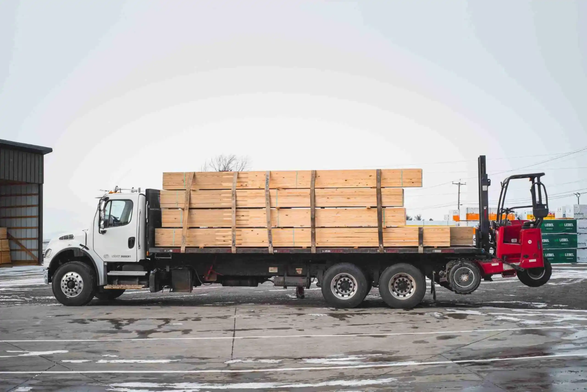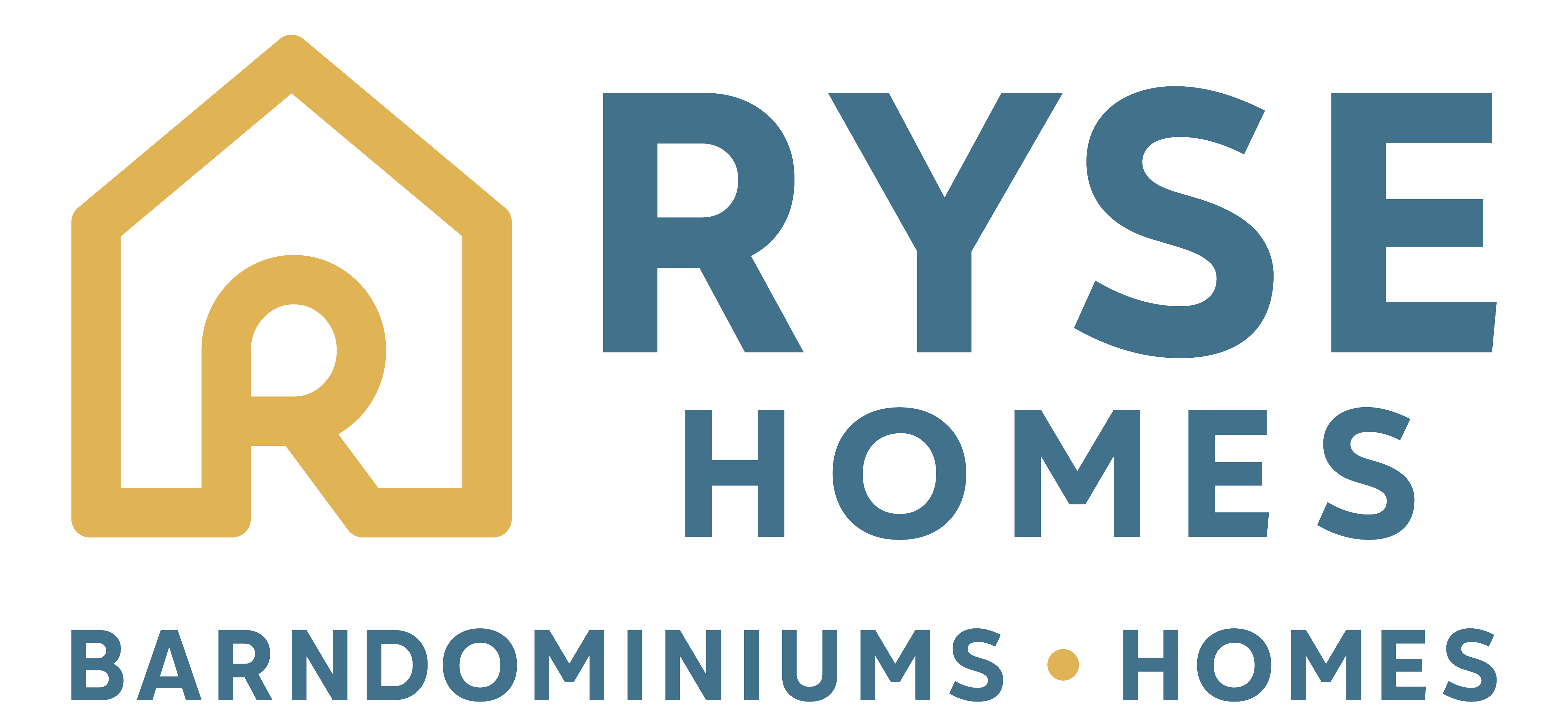Post Frame Building Packages
Rocky’s Lumber supplies complete post frame kits for shops, barns, garages, and farm buildings. Each package is engineered to your site loads and plan, then bundled so the frame goes up straight and fast. You get treated columns, trusses, truss carriers, purlins, girts, skirt board, and bracing, plus roof and wall steel with matching color trim. Closures, ridge cap, eave trim, gable trim, and color matched fasteners are included so panels lock tight and shed water.
Packages can add overhead doors, service doors, windows, vents, gutters, and Astro Armour radiant barrier. We coordinate panel gauge and colors, layout drawings, and hardware counts to cut waste and reduce trips to the store. Delivery is scheduled with your site work and slab, and every list is tied to the exact span, height, and bay spacing you choose.
